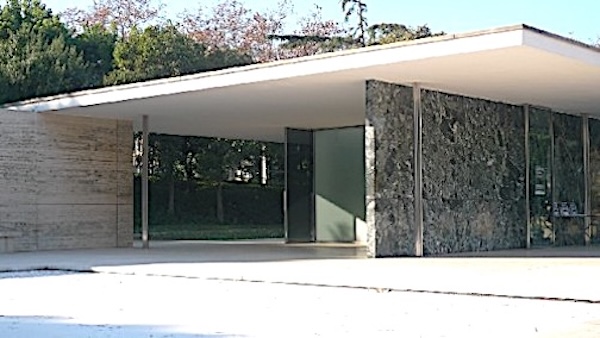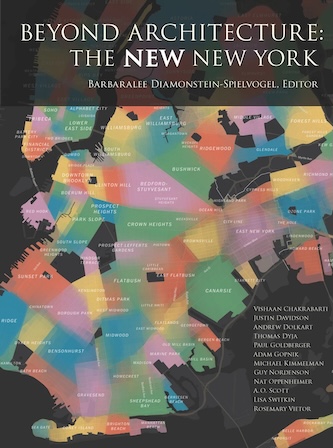Book Reviews: Three Very Different Architecture Books
By Mark Favermann
A trio of reviews of volumes on structures on paper and in the world.
Outskirts of Vision by Nir Levie

An illustration from Nir Levie’s Outskirts of Vision.
Graphic novels about cities and journeys often shuttle between an archetypal yin and yang — the search for utopia and/or an encounter with the apocalypse. Nir Levie‘s Outskirts of Vision (CreateSpace Independent Publishing Platform) fits this formula. The protagonist is Ben, a young architect, who suddenly finds himself in a dangerous, end-of-time world. He understands his mission — to investigate the city. He gravitates toward another character who shares knowledge about the city: a violent, rebellious anarchist. Meanwhile, the city is continually morphing, transforming, changing. The city’s older buildings as well as its established roads and streets are in constant upheaval. Without warning, city blocks disappear and reappear elsewhere.
No other person in this phantasm is aware of the changes to the city, but Ben and the anarchist. Attempting to learn why the city is undergoing perpetual metamorphosis, the two embark on a quest and discover a new, futuristic world. Their expedition will change the way they view the world.
Ben represents the trained, formal, often rational approach to planned cities. He welcomes the order of urban design, the thoughtful placement of businesses, housing, and industry. But during the journey, Ben questions conventional processes and set structures. His anarchist companion embraces a vision of unplanned growth, of the compelling power of individual and group rights, of conflicting priorities as well as the need for publicly shared spaces. Also part of the subversive mix: concerns about globalization, waste, climate change, and urban anomie.
Though Levie’s illustrations can seem overly crude, the narrative poignantly asks some vital questions: What constitutes a “good” city? How much control do architects, urban designers, and planners really have over the cities they design? Could there be a way to visit a city before it has been built, to better understand how it will develop in reality? Important questions are asked in this playfully metafictional narrative — with few irrefutable answers provided.
Mies van der Rohe: An Architect in His Time by Dietrich Neumann

Exterior of The Barcelona Pavilion, Photo: Mark Favermann
Oversized coffee table books used to be the rage. These hardcover tomes were designed to be displayed on a table, usually placed where guests were entertained. The idea was that these volumes would inspire conversation — or leafing through the pages would help pass the time. Photographs and illustrations predominated, often accompanied by informative captions and small blocks of text. There wasn’t a lot of prose — these books were meant to be a light read. “Coffee table book” became a pejorative, a term for superficiality.
 But some coffee table books buck the trend. Architectural historian Dietrich Neumann’s Mies van der Rohe: An Architect in His Time (Yale University Press) is a perceptive biography of a complicated man and his designs, from the most famous to the unknown. Ludwig Mies changed his name from the (merely) German Mies to the more aristocratic Dutch-sounding moniker, Ludwig Mies van der Rohe. He was the last director of the Bauhaus and the first head of the Department of Architecture of the Illinois Institute of Technology in Chicago.
But some coffee table books buck the trend. Architectural historian Dietrich Neumann’s Mies van der Rohe: An Architect in His Time (Yale University Press) is a perceptive biography of a complicated man and his designs, from the most famous to the unknown. Ludwig Mies changed his name from the (merely) German Mies to the more aristocratic Dutch-sounding moniker, Ludwig Mies van der Rohe. He was the last director of the Bauhaus and the first head of the Department of Architecture of the Illinois Institute of Technology in Chicago.
Ludwig Mies van der Rohe is celebrated for three seminal works — the Barcelona Pavilion (1929), the Farnsworth House (1951), and the Seagram Building (1958). Neumann doesn’t just look at Mies’s hits, but addresses his career ups and downs in a variety of contexts, creative, aesthetic, social, and historical. He probes the success and failures of the designer’s amoral opportunism before, during, and after the Nazi Regime. Prior to leaving Germany in 1938, Mies came up with designs that found favor with Hitler, such as his ideas for autobahn service stations. Mies, along with his friend and colleague Walter Gropius, joined the visual arts section of the Reich Culture Chamber and entered early Nazi architectural competitions. Their designs included structures decorated with swastikas. As with Gropius, when Mies arrived in the US, all of the collaboration seemed to be forgotten.
Neumann looks in depth at how Mies’s architectural imagination moved from the classical to the modern, and then from the conventional to the visionary. Influenced by the Dutch De Stijl Movement, Mies designed elegant furniture pieces, including the Barcelona Chair. By 1937 his work was considered too “contemporary” by the Nazis, who closed his commission opportunities. Throughout the book, Neumann is very forthright about Mies’s personal and professional history, charting how the designer has fallen in and out of favor. The result is a fresh, provocative understanding of a founder of architectural modernism.
Beyond Architecture: The NEW New York, edited by Barbaralee Diamonstein-Spielvogel
 Traditional architecture fans celebrate the idea of historic preservation as an essential component of our cultural heritage. Real estate developers, on the other hand, consider it a major and often costly obstacle to completing a cost-efficient project. Over the past 50 or 60 years, most communities have come to take historic preservation for granted. New York City passed its Landmark Law in 1965; it established the Landmarks Preservation Commission (LPC) and initiated an era of restoration in the five boroughs of New York City. Today the Commission oversees more than 38,000 historic buildings and sites along with 157 historic districts, 1464 individual landmarks, and 12 scenic landmarks.
Traditional architecture fans celebrate the idea of historic preservation as an essential component of our cultural heritage. Real estate developers, on the other hand, consider it a major and often costly obstacle to completing a cost-efficient project. Over the past 50 or 60 years, most communities have come to take historic preservation for granted. New York City passed its Landmark Law in 1965; it established the Landmarks Preservation Commission (LPC) and initiated an era of restoration in the five boroughs of New York City. Today the Commission oversees more than 38,000 historic buildings and sites along with 157 historic districts, 1464 individual landmarks, and 12 scenic landmarks.
The elegant period structures showcased in HBO’s Gilded Age are splendid eyefuls, but writing about historic architectural preservation tends to be as dry as early November fallen leaves in the Northeast. Edited by the distinguished (and long-serving) arts and preservation activist Barbaralee Diamondstein-Spielvogel, Beyond Architecture: The NEW New York (New York Review Books) represents an uneven departure from the norm: it is made up of 12 essays by critics, engineers, practitioners, journalists, and academics. The writings attempt to honor the past as they imagine the future of structures in the 21st century.
The contributors range from Paul Goldberger and Michael Kimmelman to Adam Gopnik. Given the number of pieces, it should be no surprise that their quality varies. These reflections set out to explore the impact, legacy, and future of architectural preservation in New York City, to inspire as well as inform. Unfortunately, some of the essays here are parched as well as tedious. Some true believers, fierce advocates of historic preservation, are more enthusiastic than they are articulate. This book would best be a gift for someone specifically interested in historical preservation.
Mark Favermann is an urban designer specializing in strategic placemaking, civic branding, streetscapes, and retail settings. An award-winning public artist and sculptor, he creates functional public art as civic design and smaller functional objects. Early in his career, he was recognized for creating artistic events by transforming and documenting monumental structures into temporary sundials, including Charlestown’s Bunker Hill Monument, the St Louis Arch, and the then world’s tallest building — Chicago’s Sears (now Willis) Tower. The designer of the iconic Coolidge Corner Theatre Marquee, he is design consultant to the Massachusetts Downtown Initiative Program and since 2002 has been a design consultant to the Boston Red Sox.
