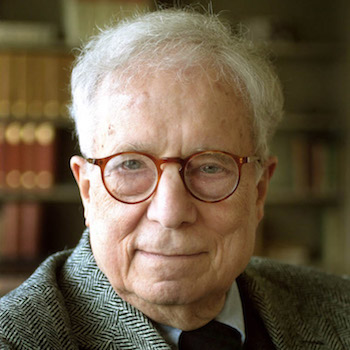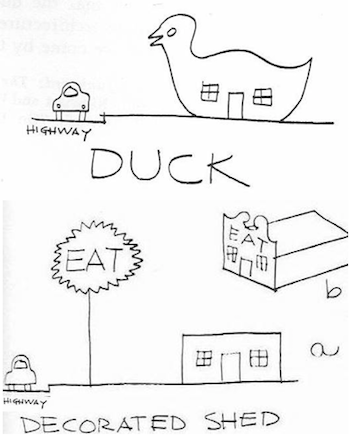Visual Arts Remembrance: Robert Venturi, An Architectural Provocateur
Robert Venturi’s opposition to the Modernism’s rigid corporate style made healthy waves.
By Mark Favermann

Architect/Theorist Robert Venturi. Photo: Venturi Scott Brown and Associates
The late Robert Venturi coined the term “Less is a bore.” And his long creative career justified his spirited rejection of the minimal, the purely functional, in modernist architecture. For him, bad taste was superior to bland non-expressive functionality.
Together with his wife, collaborator, and partner, Denise Scott Brown, Robert Charles Venturi Jr. shaped the ways that architects and urban planners envisioned architecture and the built environment. The couple’s iconic — and witty — buildings and structures, along with their planning approach, theoretical writings, and teaching were enormously influential. The pair contributed to the healthy expansion of the professional conversation about architecture — not only visually, but humanistically as well. Venturi died on September 18 from complications of Alzheimer’s Disease. He was 93.
With haters and fans, Venturi was a controversial architectural theorist. And he was successful in becoming contentious in a usefully provocative way. He opposed the geometric minimalist of the symbolically vacuous, rigid architecture of corporate modernism which dominated the ’50s and 60s. With the publication of 1966’s Complexity and Contradiction in Architecture, he demonstrated a “new” approach to architectural composition, showing how a nimbly rich complexity added interest to the built environment. He asserted the value of the “difficult whole” over the simplified diagrammatic structural forms that were popular at the time. Using vernacular illustrations, as well as examinations of classical buildings, the book made a strong case against orthodox modernism.
Venturi used examples of his own work, which favored additive ornamentation and visual appeal, to demonstrate how efficiently the new design approach could be applied. Throughout the architecture and design world he became recognized as a major architectural theorist, a designer with fresh, even radical, ideas.
An academic during much of his professional career, during the late ’60s Venturi taught a series of studios at the Yale School of Architecture in which he promulgated theories and concepts articulated in Complexity and Contradiction in Architecture. A 1968 studio class, which he taught with Scott Brown and Steven Izenour, called for a team of students to document and then analyze the architecture of the Las Vegas Strip. In 1972 Venturi, Scott Brown, and Izenour published the influential folio A Significance for A&P Parking Lots, or Learning from Las Vegas, which used student illustrations and diagrams as evidence for a strategic new theory. The study was reissued in 1977 titled Learning from Las Vegas: The Forgotten Symbolism of Architectural Form. The volume served as a strong rebuke to orthodox modernism and the era’s elite architectural conventions and hierarchy.

The Vanna Venturi House. Photo: Venturi Scott Brown and Associates.
Scott Brown and Venturi urged architects to celebrate the architecture that already existed in a place, rather than to try to impose a vision based on their own fantasies. Furthermore, they both argued that buildings should be built for people. They made a valuable case that ornamentation and decorative elements be used primarily for variety and communication. Drawing from the history of architecture (including looks at the vernacular and elegantly trendy as well as historical and contemporary), the volume was instrumental in expanding how we think about buildings and structures.
Drawing from vernacular and historic architecture for its its vision of a structure’s façade, Venturi insisted that complex and contradictory architecture components should be inspired by the richness and ambiguity of the modern experience. His ideas in these two books helped other architects rebel, in their distinctive ways, against orthodox modernism via Postmodernism. Postmodern architecture is a distinctive style, as well as a movement, that emerged in the late ’60s as a visceral reaction against the austerity, formality, and lack of variety of Modernist architecture. International architecture and planning schools, as well as professional practices, incorporated selected aspects of the design principles espoused by Venturi by the late ’60s and early ’70s.

Duck and Decorative Shed Drawing by Robert Venturi, Image from “Learning from Las Vegas.”
In Learning from Las Vegas, Scott Brown and Venturi incorporated examples from broken gable roofs, segmentally arched windows, and patterning treatments of building facades that were both decorative as well as abstract. They used large-scale painted letters and images or super graphics for visual punctuation that was asserted via flat but bold ornamentation without expensive detailing. These details included the broken-gable roof of his mother’s Vanna Venturi House (1962-64) and the segmentally arched windows of the Guild House (1964). The playful variations on vernacular house types — seen in his Trubeck-Wislocki Houses (1971) in Nantucket — offered a new way to visually and structurally transform vernacular housing forms. The Oberlin Art Museum addition (1977) demonstrates a patterning treatment of the vertical surfaces of facades that is both decorative as well as abstract, flat while somehow ornamental.
Learning from Las Vegas cleverly coined the terms “Duck” and “Decorated Shed.” These descriptions are the authors’ way of referring to iconography and ornamentation in structures. Venturi and Scott Brown co-wrote several more books at the end of the 20th century. However, the earlier two have had the most impact.
Venturi’s theories influenced the architecture of Michael Graves, James Sterling, Rem Koolhaus, Philip Johnson, Charles Moore, Frank Gehry, and others. Given their swollen egos, it is doubtful many of these Starchitects would acknowledge this fact.
Highly recognized during his career, Venturi received the Pritzker Prize (architecture’s Nobel Prize equivalent) in 1991. However, despite a later request to include his vital partner/collaborator, Denise Scott Brown, the prize was awarded to him alone. In 2011, a group of women students at Harvard’s Graduate School of Design attempted through a massive world-wide partition drive to retroactively add her name to the prize. The Pritzker Prize jury declined.
To assert that Venturi’s career with Scott Brown’s collaboration was a definitive part of the recoil against the Modernist orthodoxy would be an understatement. The question is whether, in the future, their design dictum will be seen as a temporary reaction — or as a strategic element in universal design theory.
An urban designer and public artist, Mark Favermann has been deeply involved in branding, enhancing, and making more accessible parts of cities, sports venues, and key institutions. Also an award-winning public artist, he creates functional public art as civic design. Mark created the Looks of the 1996 Centennial Olympic Games in Atlanta, the 1999 Ryder Cup Matches in Brookline, MA, and the 2000 NCAA Final Four in Indianapolis. The designer of the renovated Coolidge Corner Theatre, he is design consultant to the Massachusetts Downtown Initiative Program. He has been a design consultant to the Red Sox since 2002. Mark is Associate Editor of Arts Fuse.

